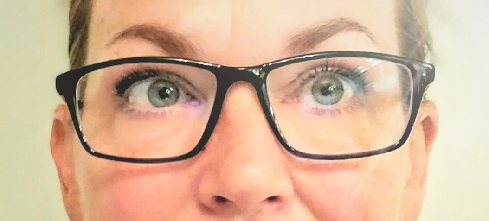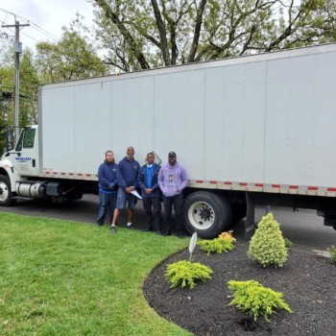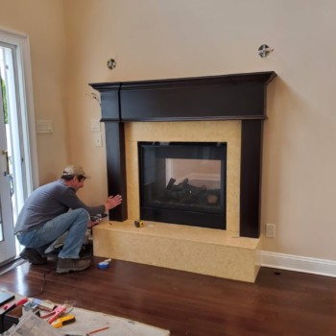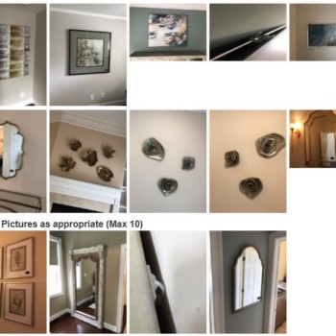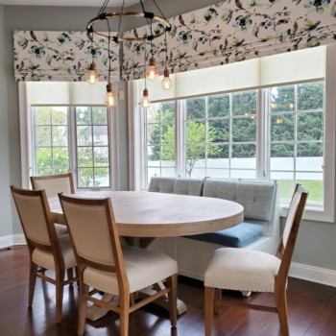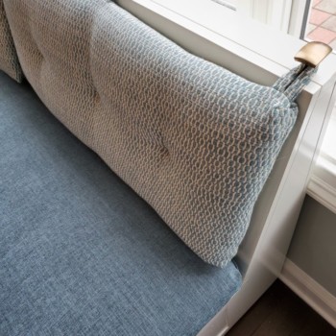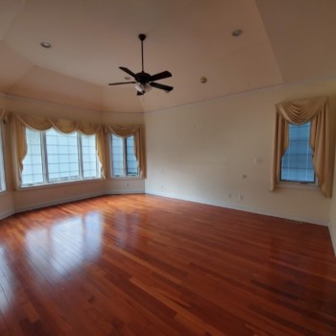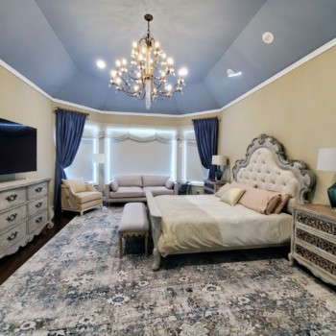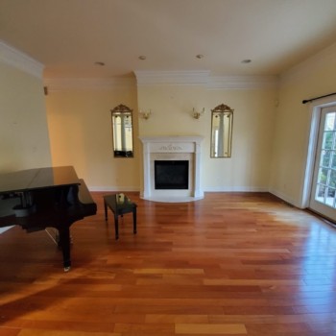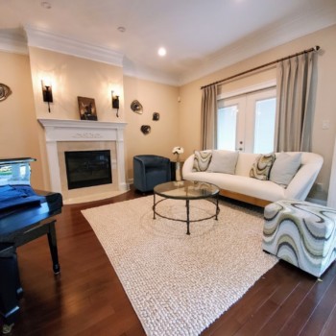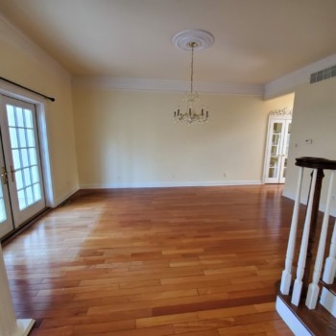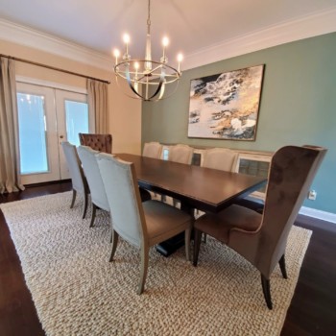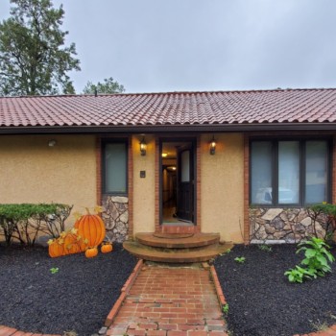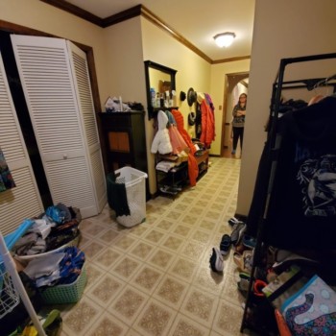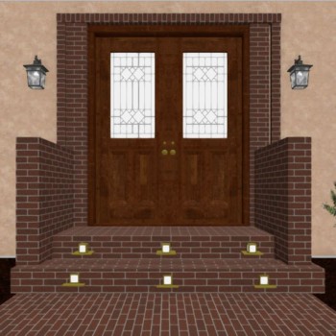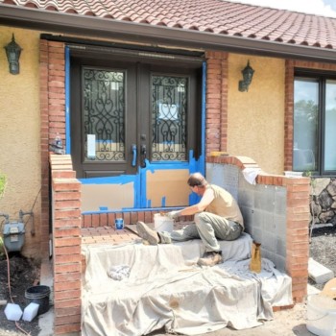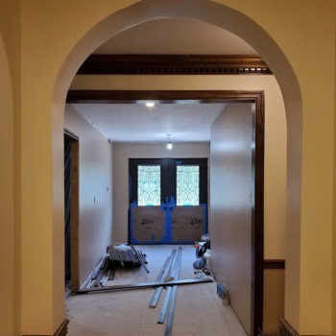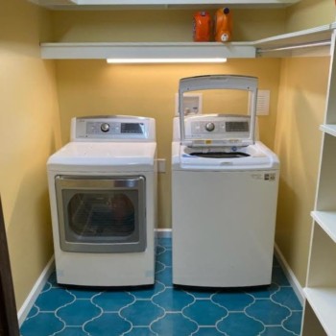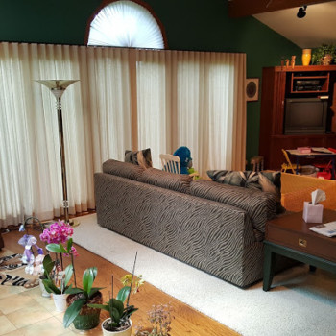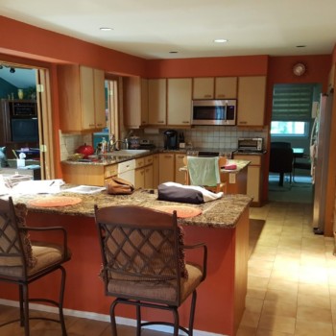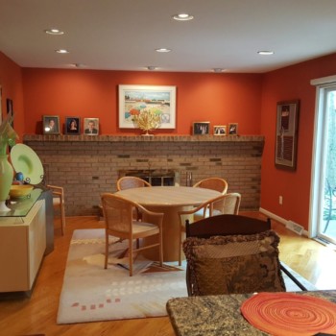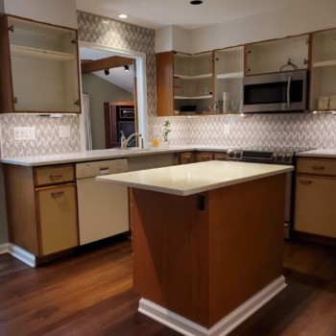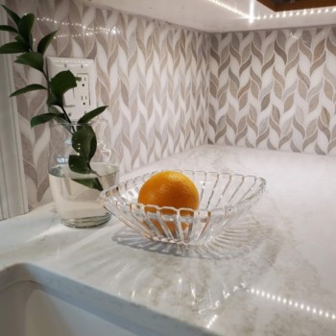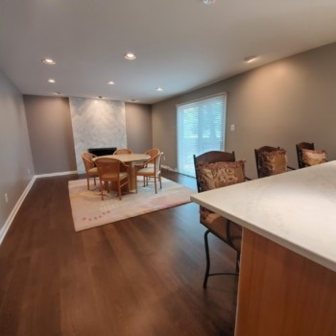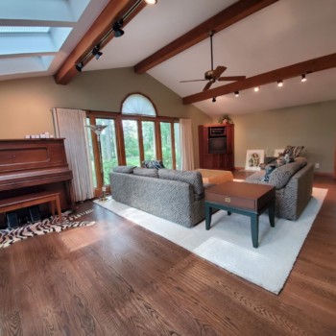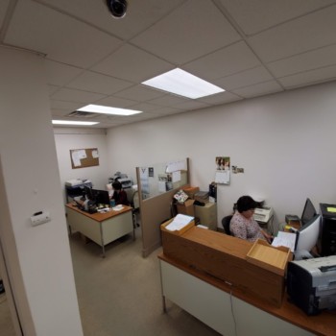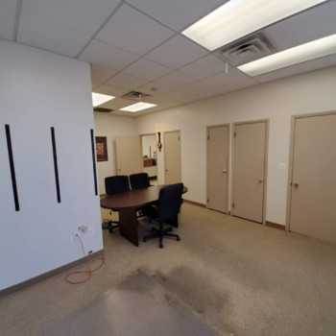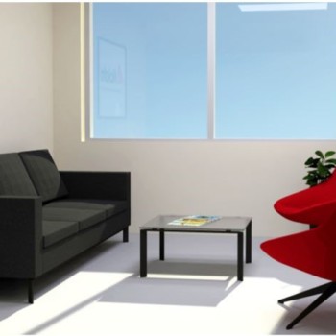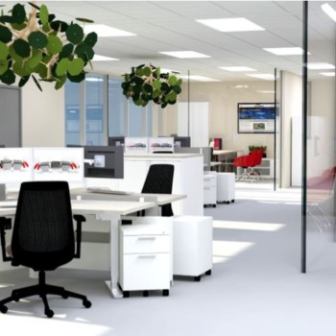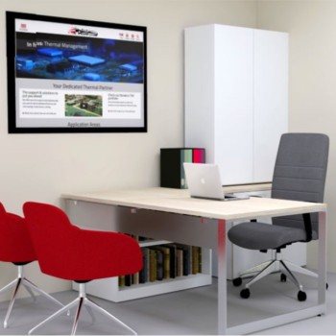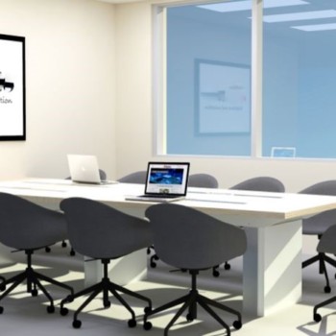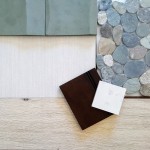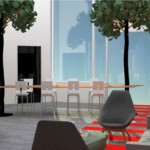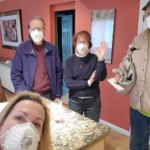1 Month Deadline!
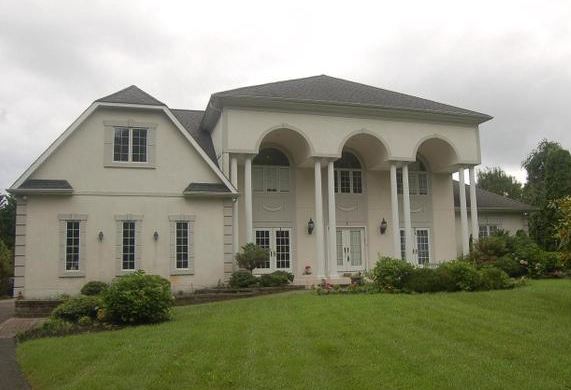
Not only do we know how to deliver a beautiful, well thought out, highly functional space–we also know how to do it FAST when our client needs it! Within 1 1/2 weeks we designed 11 rooms, and delivered 97 of 100 items 25 days later. All this even while NJ was shut down due to COVID-19.
After approvals by the client and placing orders, we coordinated a hardworking team to make it all come together: white glove delivery team to unload two 18-wheelers, our own custom workroom for drapes/ cushions (some items completed in 3 days from receipt of fabric), electrical crew to hang 20 new lights, carpenter to create a new mantle, art hanging service team, etc. We are SO lucky to have such great people to help deliver our vision!
Check out some of the empty rooms before our design/ deliveries and resulting almost completed ‘afters’ in this beautiful Voorhees home:
Outside-In Design
You know you need to change things up when no one uses the front door and EVERYONE use the side /laundry room door to enter your home. The final straw: guests for a dinner party showed up at this door and wanted to step in.
End result after renderings and a LOT of hard work is the below stunning new double door and widened steps. We also moved the laundry room to a hall closet near the bedrooms and pushed walls out to open up the space TREMENDOUSLY!
Obviously, the project is still ongoing, but it’s looking amazing!
Carrara v. Brick
Gloria had an idea brewing for 5 years–she wanted a new fireplace. 45 year old brick wasn’t her style anymore. She had aspirations of a modern look in carrara tile.
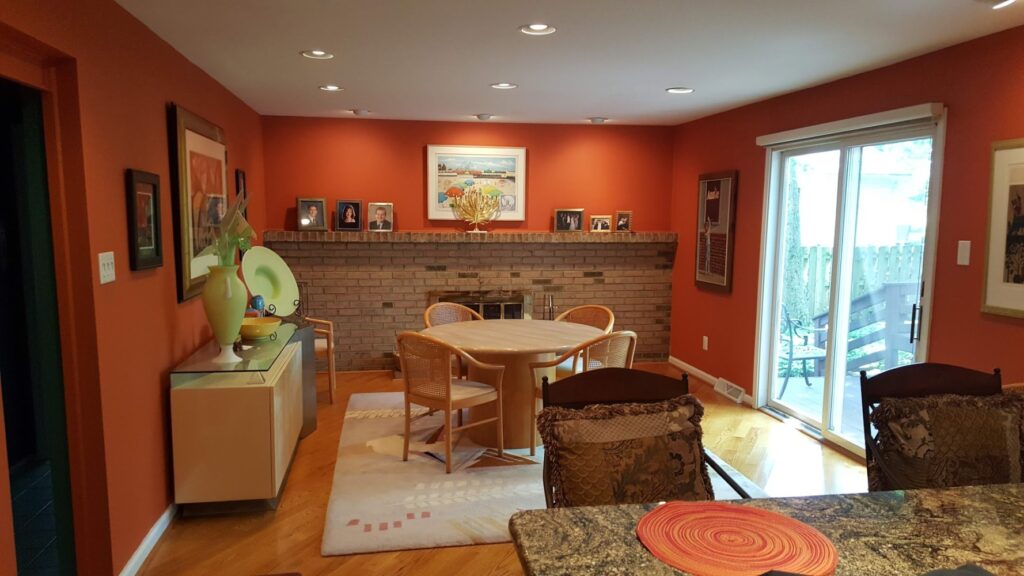
We all know, sometimes interior design ‘dreams’ have a ripple affect. This was definitely true for Gloria.
Once the conversation started, the idea snowballed…fresh new kitchen (counters/ backsplash/ refaced cabinets), and gorgeous new hardwood floors to make all spaces feel bigger. COVID interrupted our ability to complete the project within the original 2 month time frame as the cabinet refacing company was shutdown for 2 months (YAY, they’ve recently reopened).
Eventually furniture will be a part of the new look too, but here we are so far…
BEFORE:
IN PROCESS:
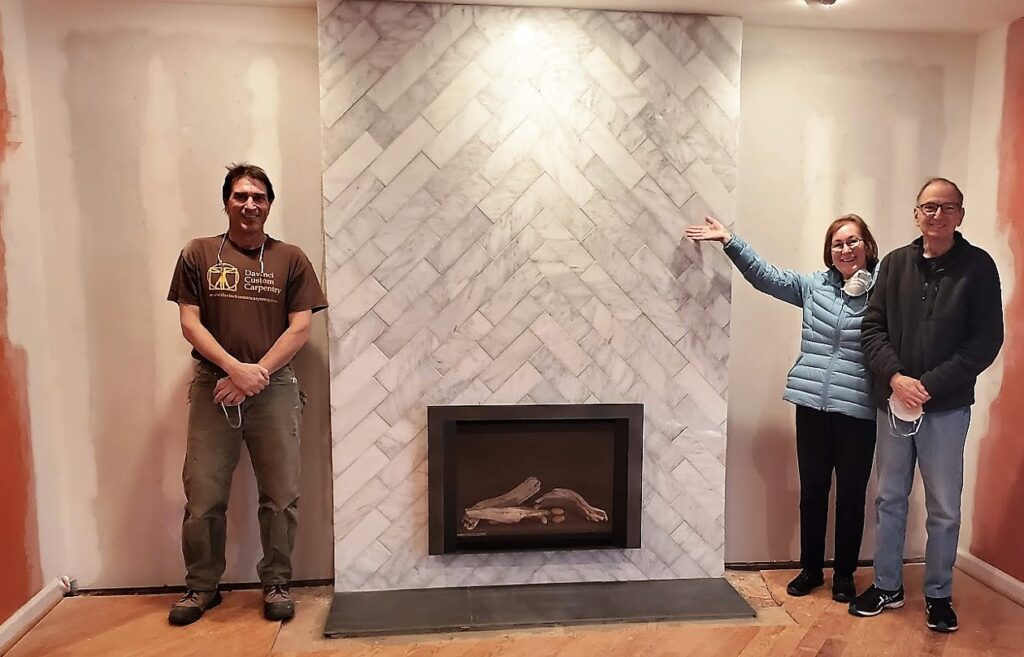
New Office for Old Team
Often when new ownership takes over a company, they make changes. This is particularly true when prior ownership hadn’t refreshed things in over 25 years AND the new company is a public company based in Sweden with high standards.
New ownership wants to build a break room, knock down the many walls between employees, and create conference rooms to improve upon employee moral, increase productivity, and allow for easier communication with the overseas parent company….none of these things currently exist!
Here’s the current floor plan vs the ideal future office & break rooms:
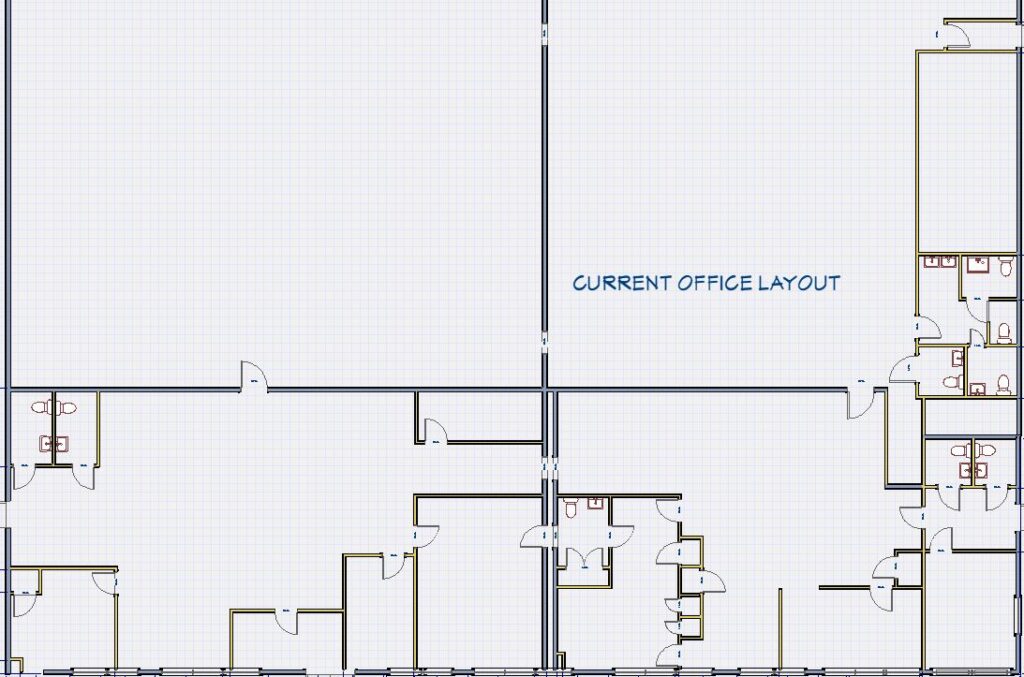
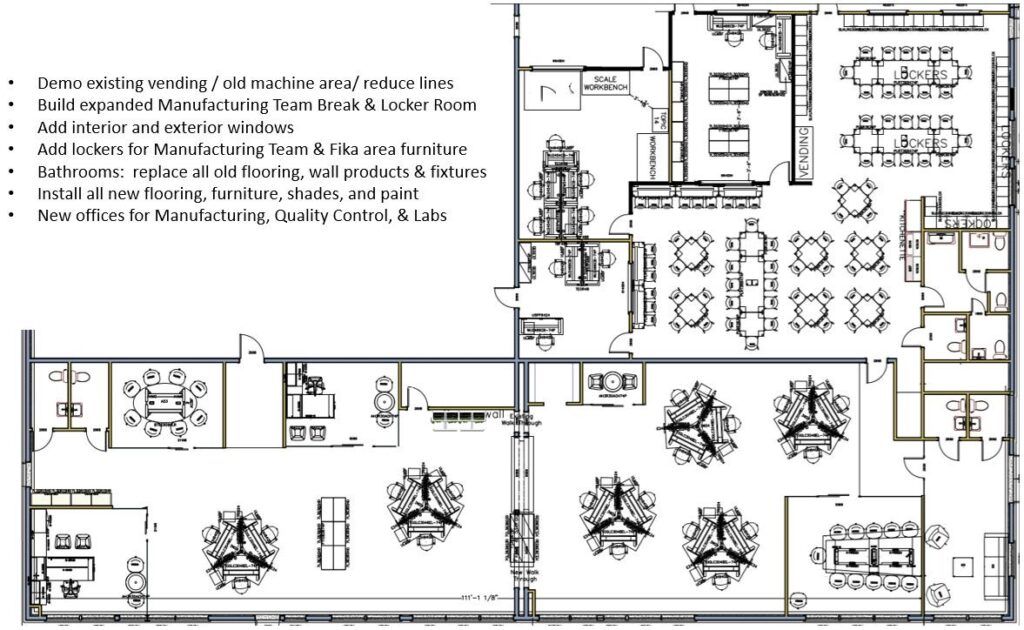
Take a look below and see the before and renderings of the ‘afters’ we’ve budgetted and planned with the new management team.
Cross your fingers for us that we get the green light soon…can’t wait to make it all fresh and sparkly!
CURRENT LOOK:
RENDERINGS:
We’d welcome a chance to help you with anything and everything you might have in mind for your home or office. Reach out anytime right here!

