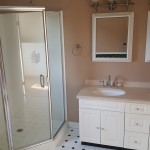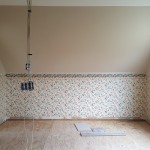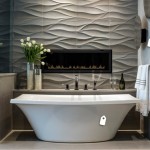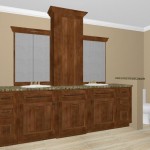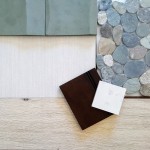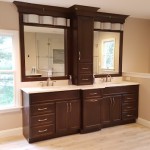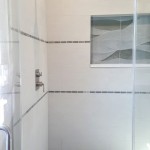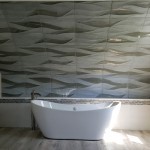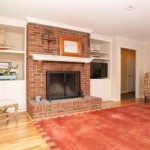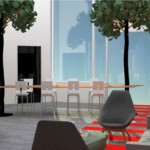Lots of design planning and thought process is going into recreating this wave tile master bathroom after this client found us on Houzz.com. The KEY focal point is a beautiful wave tile over the tub in this Cranbury NJ bathroom design.
To get there, our contractor has taken out walls, moved masses of plumbing, installed rich umber color vanity cabinets, put in loads of lighting, and calculated and recalculated the installation plan for this huge repeat tile (24″x48″). Check out the transition process; crazy what it used to look like vs where we’re taking it!
I know the homeowner can’t wait to take their first soak in that tub! It’s ALMOST done! Professional pics to come shortly.
Master Bath BEFORE & INSPIRATION
The house is 20+ years old and was outdated. It had a weird storage closet below the sloped wall and a hallway of wasted space that separated it from the master bath. As a result, the master bath was much smaller! The drop in tub was the old focal point and the shower was tiny. CAD programs were done to help the client envision a few options about how to redo the space. Once the design and elements were selected, we got crackin’!
Knocking out walls is therapeutic and creates stunning spaces!
Almost Done!
The finally details are wrapping up and, hopefully, professional / staged pictures will be taken in the next couple of weeks to unveil the completely finished space.
All I can say is WOWOWOWOWOWOW!
(We’ve since completed this project. Check out the end result.)


