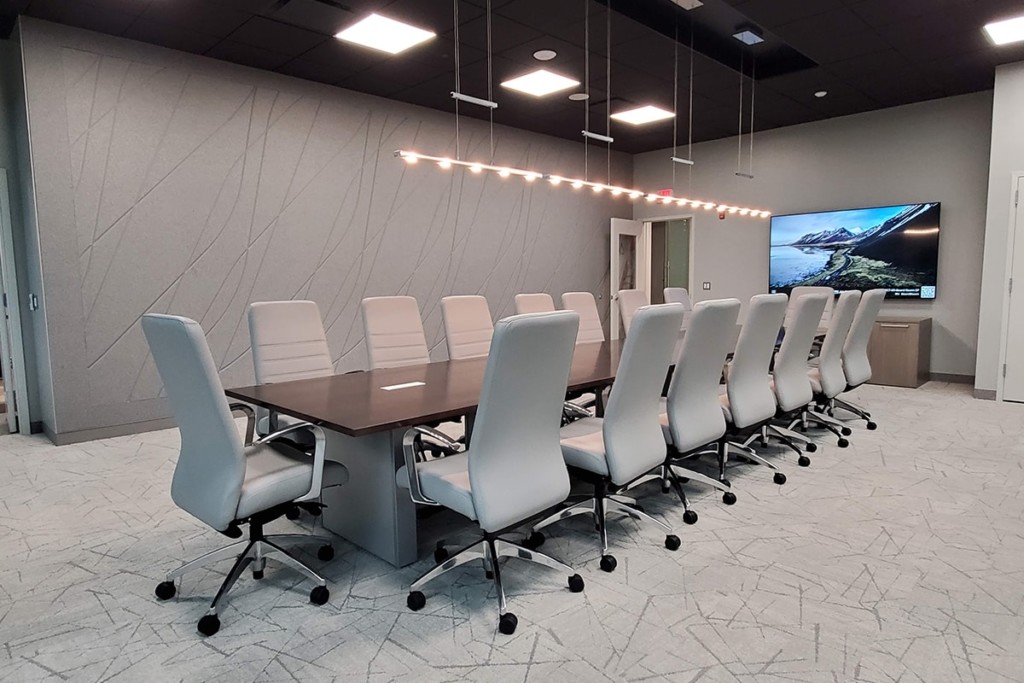The call came: a public company wanted help designing 35,000sf of their new headquarter location. They were building out a large NJ facility and needed to hire 100s of talented specialists for Rocket’s Offices, Rocket Board Room, and cafeteria. We were told: ‘think outside the box’…and create something spectacular!
Thankfully we have the best resources in the industry at our fingertips. As a result, we were able to deliver high quality furnishings, acoustic wall treaments that feel like a piece of stunning artwork, sophisticated carpets, and sleek lighting in this space. We LOVED every minute of pushing these elements to highest level!
Check out the spectacular end result of other parts of the office areas and Cafe here!

