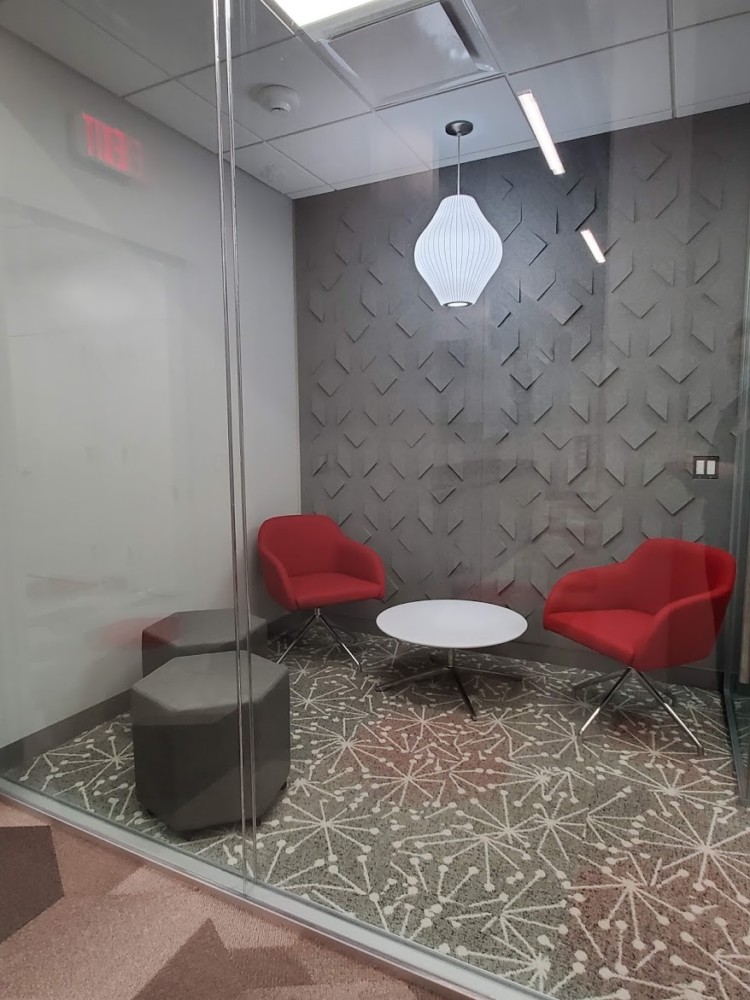The call came: a public company wanted help designing 35,000sf of their new headquarter location. They were building out a large NJ facility and needed to hire 100s of talented specialists for Rocket’s Offices. We were told: create a space that would cause anyone entering to immediately think, ‘I HAVE to work here!’
Eastern Properties and Genesis AEC were already knee deep in establishing the layout to meet Rocket’s needs for their new 120,000sf facility, but finish and furntiure design had not yet come together. We were given 1 month to present a knock-your-socks-off cohesive concept and related budget.
Products included in our scope—everything you see! Customized lobby desk, furniture, carpet/ LVT, custom cabinetry, 30’ tall lobby art, masses of acoustic elements (including textural felt walls, and acoustic trees!), light fixtures, ceiling clouds & wave drop ceilings, custom designed hand-painted murals, digitally designed/ printed wallpaper, bathroom finishes, and lots of signage. We LOVED every minute of pushing these elements to highest level!
Thankfully we have partnerships with some of the best resources in the industry to deliver a project of this magnitude.
Check out the spectacular end result of the Cafe & Board Room too! We definitely shot this rocket to the moon!

