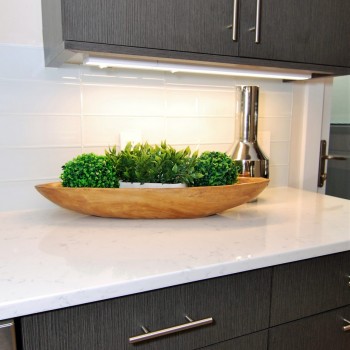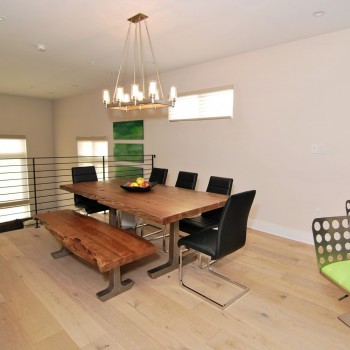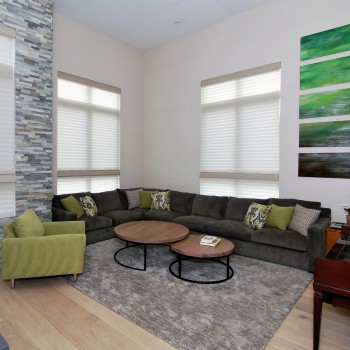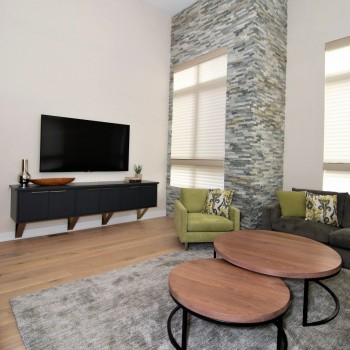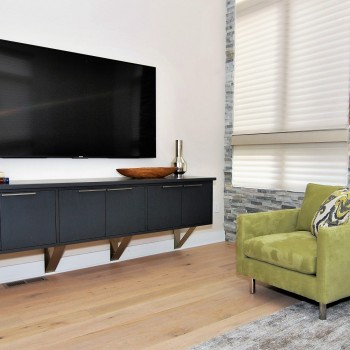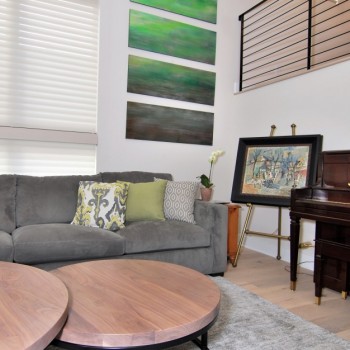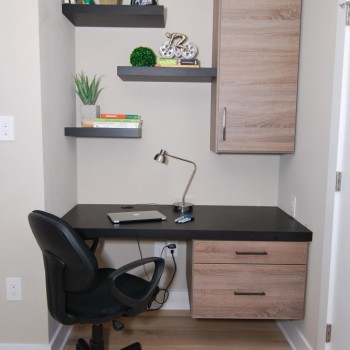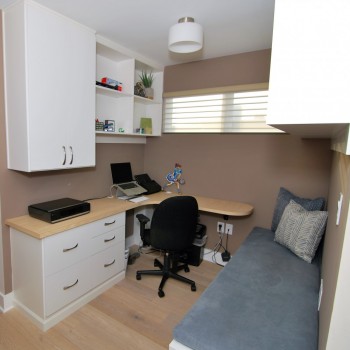Distinctive Interior Designs started helping this client almost from day 1 with their home! There were no walls and no heat at our first appointment. Making construction selections for this 6000sf urban loft / 6 bathrooms home alone had felt completely overwhelming for them.
Nicole and our team helped these homeowners with floor planning, establishing a design direction, and creating a line-by-line item budget. We used a wide range of resources to stay within that budget for more functional items, but also utilized our specialty craftsmen to create certain key elements and add a ‘WOW’ factor worthy of this unique home.


