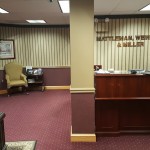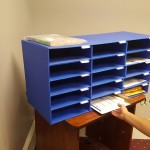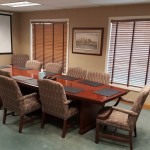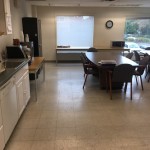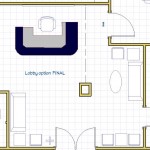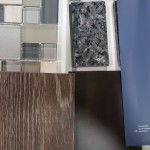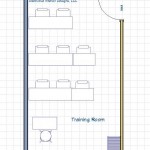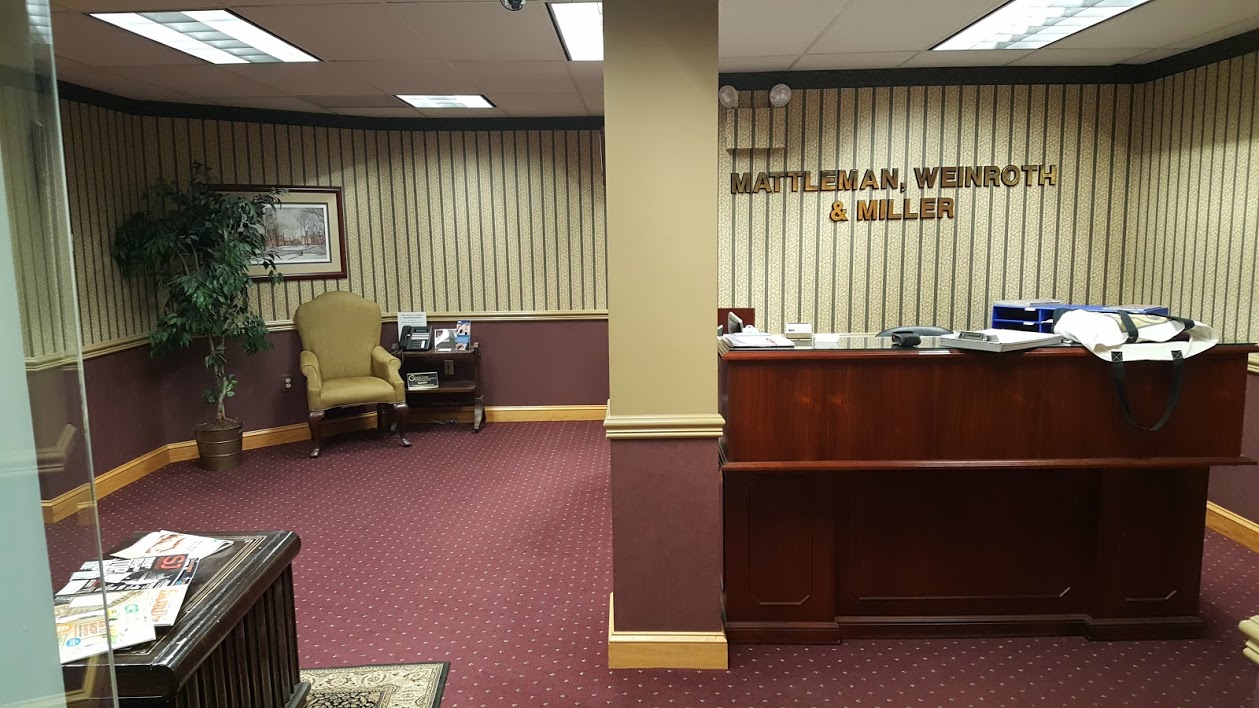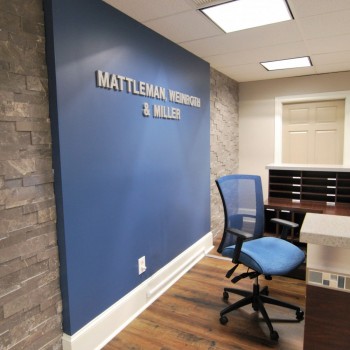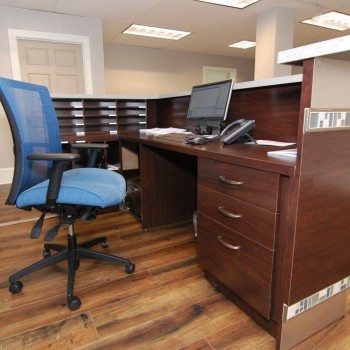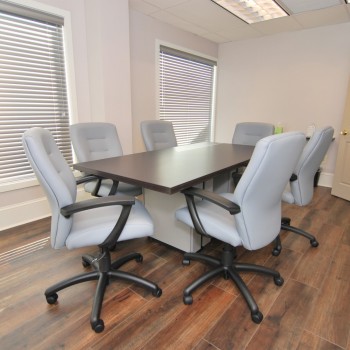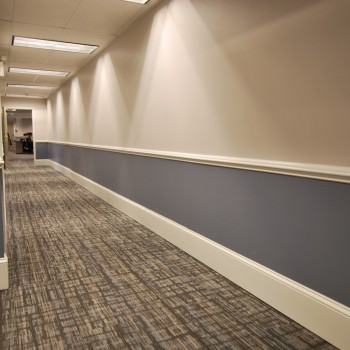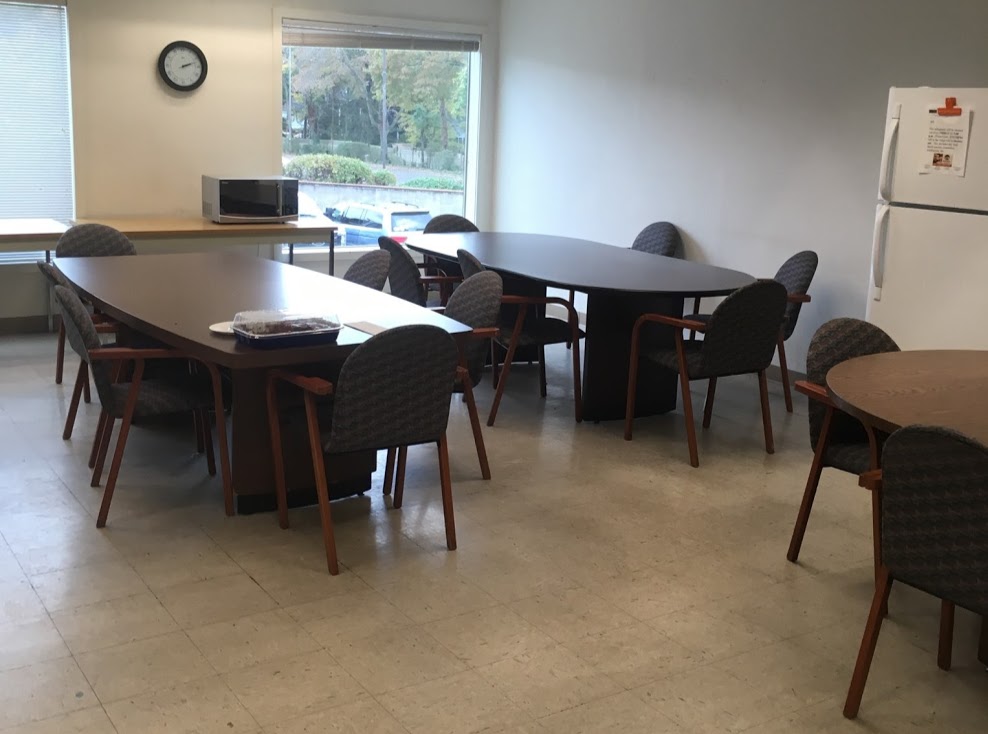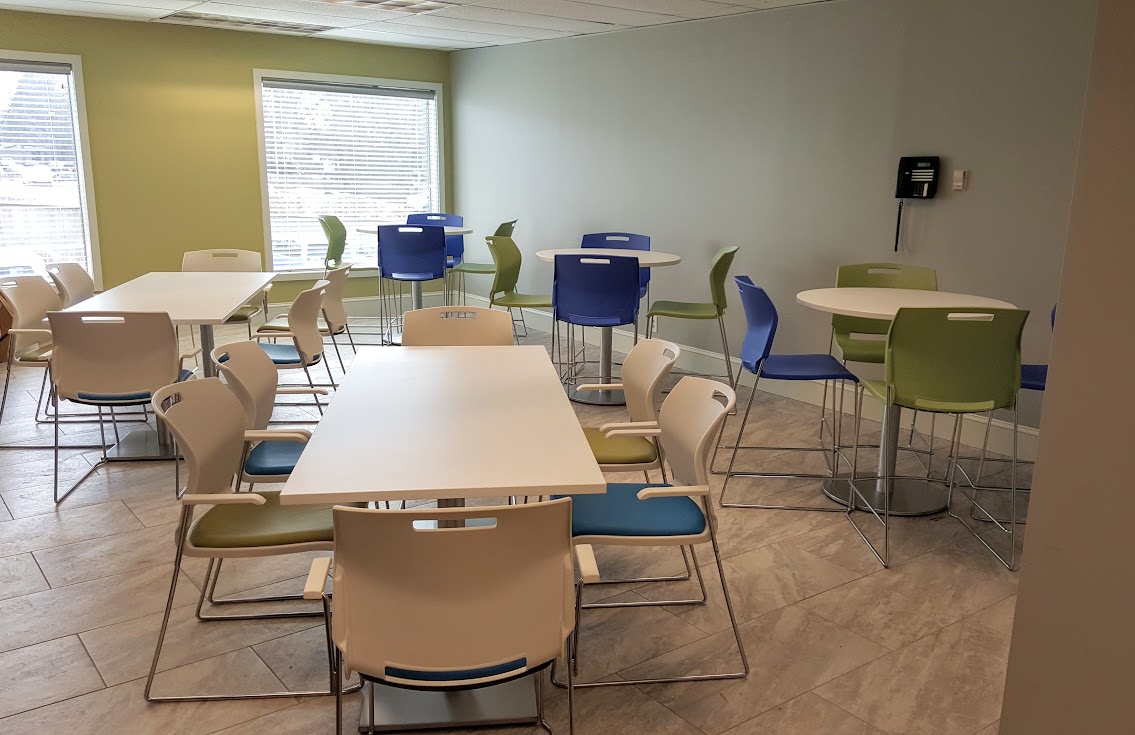First impressions are VERY important–for people and businesses! What’s at your front door or reception area helps perspective clients decide from moment they enter your space if they want to work with you. Having the latest corporate look helps show clients that you are up-to-date with not just styles, but also the latest trends in your business. That’s why we were hired to do this law firm redesign.
One of our key flooring resources suggested the wife of the senior partner at Mattleman, Weinroth & Miller call us to help when she was struggling to select flooring for their 20,000sf office in Cherry Hill. She had been given the task and was feeling very overwhelmed!
Ultimately, our Lead Designer, Nicole Lorber, not only helped them make that decision, but also guided them through paint selections and new furniture/ finishings in 4 other areas to a complete new look. End result: their space now feels more professional AND makes their employees more productive (and happier) too!

