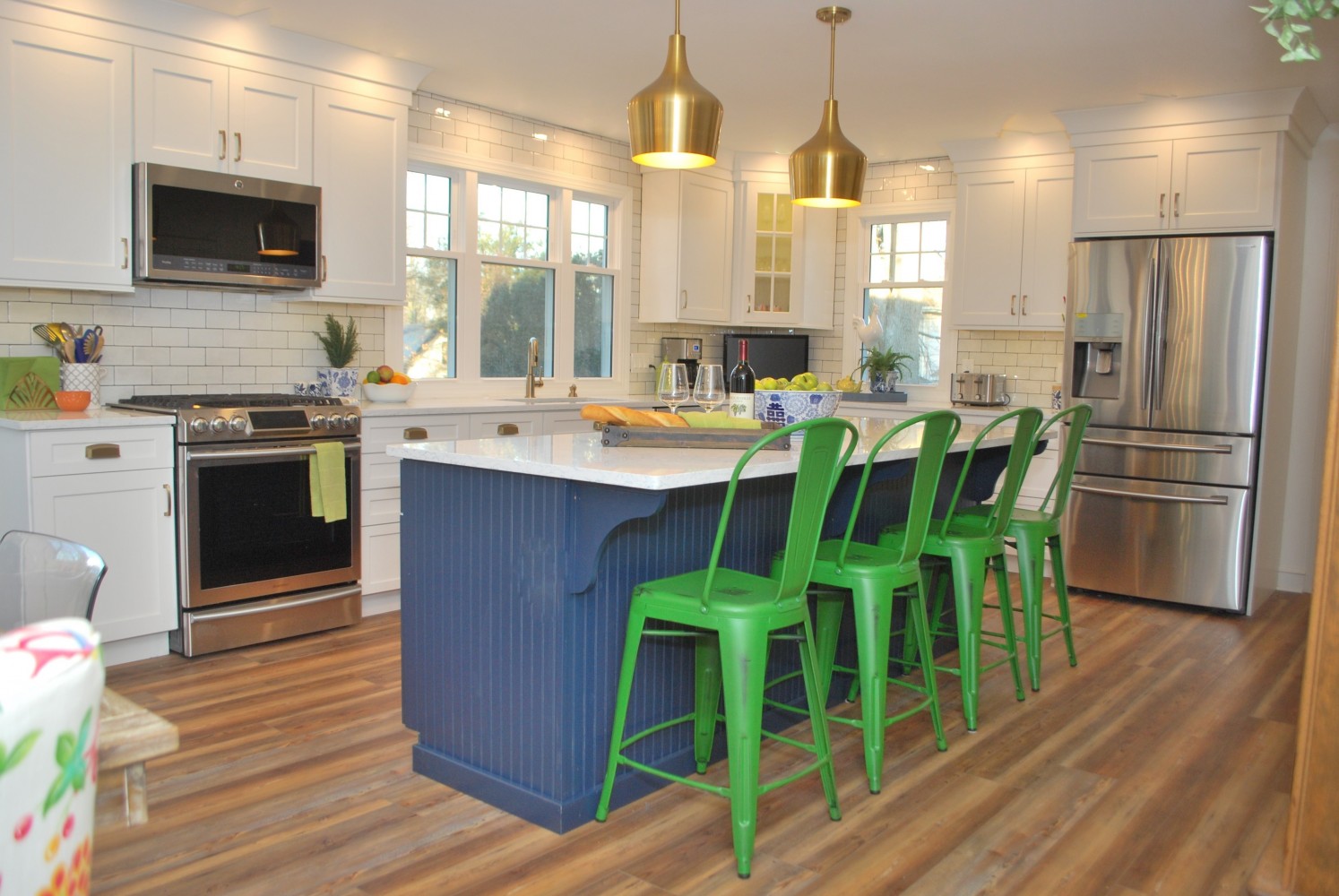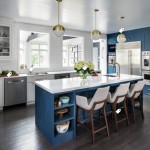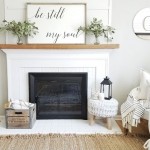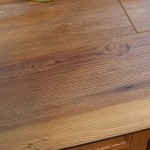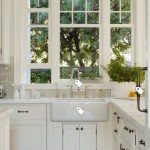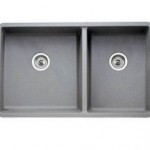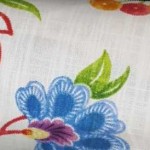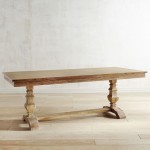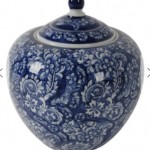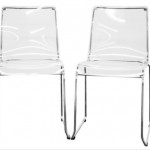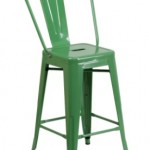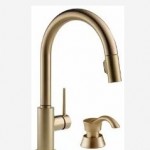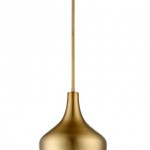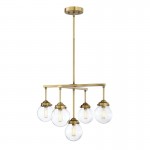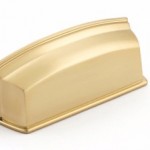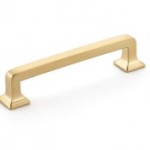WOW, what a difference having a wonderfully thought out kitchen in your life can make! After they found us on Houzz.com we helped this Haddon Heights couple infuse more style, functionality, beauty, color and sunshine into the heart of this home. See all the details below about how we created this timeless navy & white kitchen…or jump right to the pictures of the gorgeous end result HERE!
Distinctive Interior Designs received a call after they moved from Maryland to an expanded 1940s home that had some really odd elements, including a big box type cabinet that divided the kitchen from what was originally the family room. We bounced many inspiration pictures back and forth and came to a wonderful conclusion–create one large kitchen by converting the family room to a dinette area, demo existing cabinets/ box and install white and navy cabinets with loads of deep drawers and gold fixtures/ hardware, add expansive island, all new flooring and backsplash of crackle glass subway tile, beef up the fireplace with a built-out and new white-washed brick with a barn beam mantel.
…start of initial demo to finish, DONE in just 3 weeks time!


